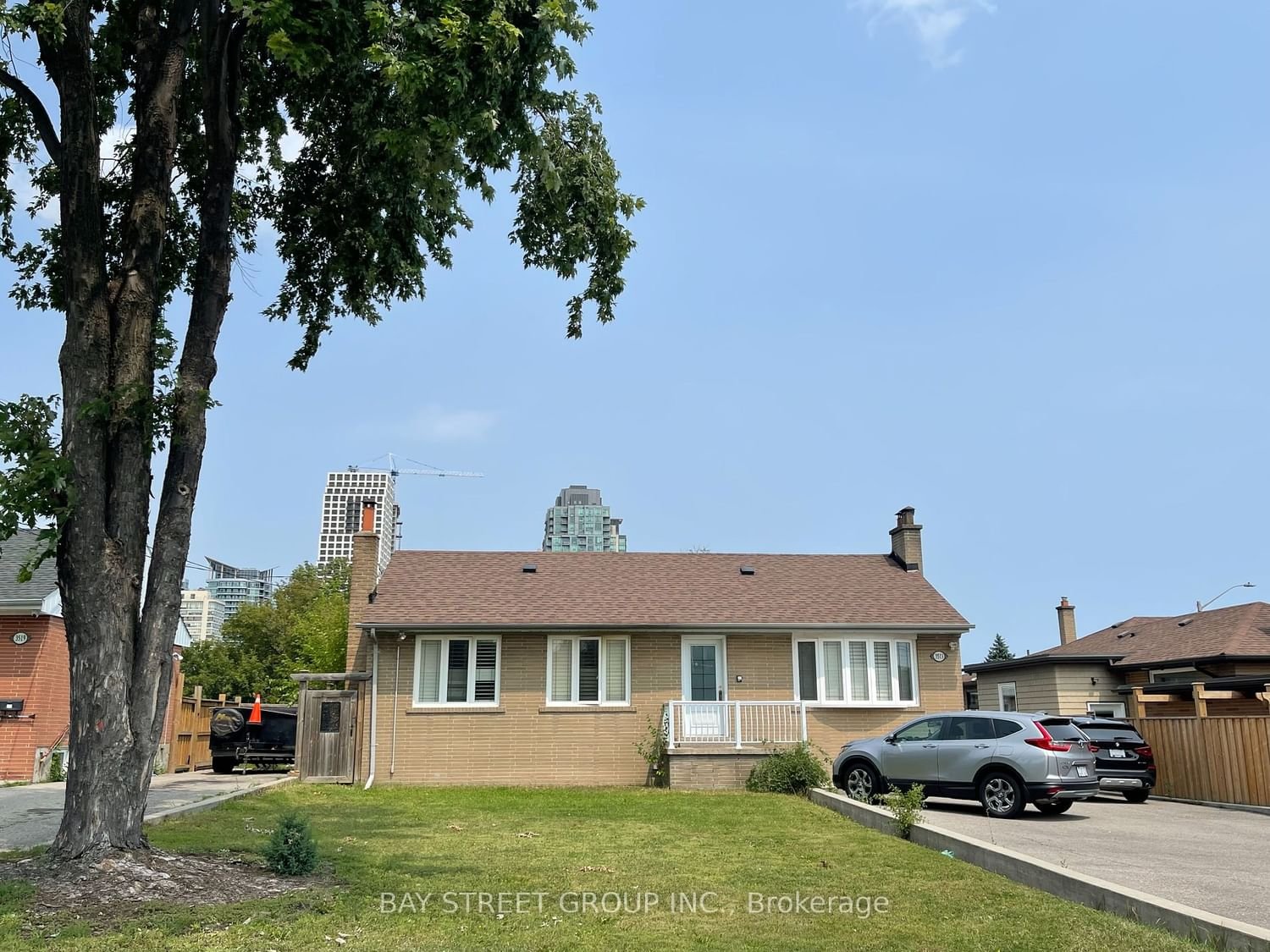$1,599,900
$*,***,***
4-Bed
2-Bath
1100-1500 Sq. ft
Listed on 8/14/23
Listed by BAY STREET GROUP INC.
4 Bdrm + 2 Bath ,Which Features Laminate Flooring Throughout. Newer Roof 2021. R/I Plumbing & Gas Line For Kitchen On Main Level, Pot Lights & Upgraded Windows + Prof Finished Bsmt. Garage Door. With A Large Rec Room & A 2nd Kitchen. A 1200 Sq Ft Detached Garage/Workshop/Storage W/ 10X10Ft And Garage Ceiling Clearance Height 12Ft, City Of Mississauga No Longer Offer Permits For Such Dwellings To Be Built On Residential Area. Located On Quiet Cul-De-Sac. 3 Mins Driving To Square One Mall, T & T Supermarket And Ymca. 5 Mins Driving To Hwy 403 And Go Station. Steps To Parks, Schools, Public Transits. Close To Everything. Good lots ,On the street have renew houses .About 15 cars can be parked.
All Existing Window Coverings, Elfs, Fridge, Stove, Microwave, B/I Dishwasher, Washer & Dryer.
To view this property's sale price history please sign in or register
| List Date | List Price | Last Status | Sold Date | Sold Price | Days on Market |
|---|---|---|---|---|---|
| XXX | XXX | XXX | XXX | XXX | XXX |
| XXX | XXX | XXX | XXX | XXX | XXX |
W6739836
Detached, Bungalow
1100-1500
8
4
2
3
Built-In
15
31-50
Central Air
Fin W/O
Y
N
Brick
Heat Pump
Y
$6,223.74 (2022)
200.00x60.00 (Feet)
